Modern Farmhouse Addition
This kitchen and family room addition was a labor of love/hate, sweat, and tears for the homeowner. I was asked to join the project at the point the client was selecting finishes, needing help with layout, picking floor stain and paint colors, and purchasing furniture and decor. My wheelhouse! This client is local and a lot of my work was done in person, but I also provided floor plans and product selections through my design portal. The project took months to come together, but in the end the client is loving her modern farmhouse aesthetic complete with a rough sawn mantle that I sourced from a local woodworker.
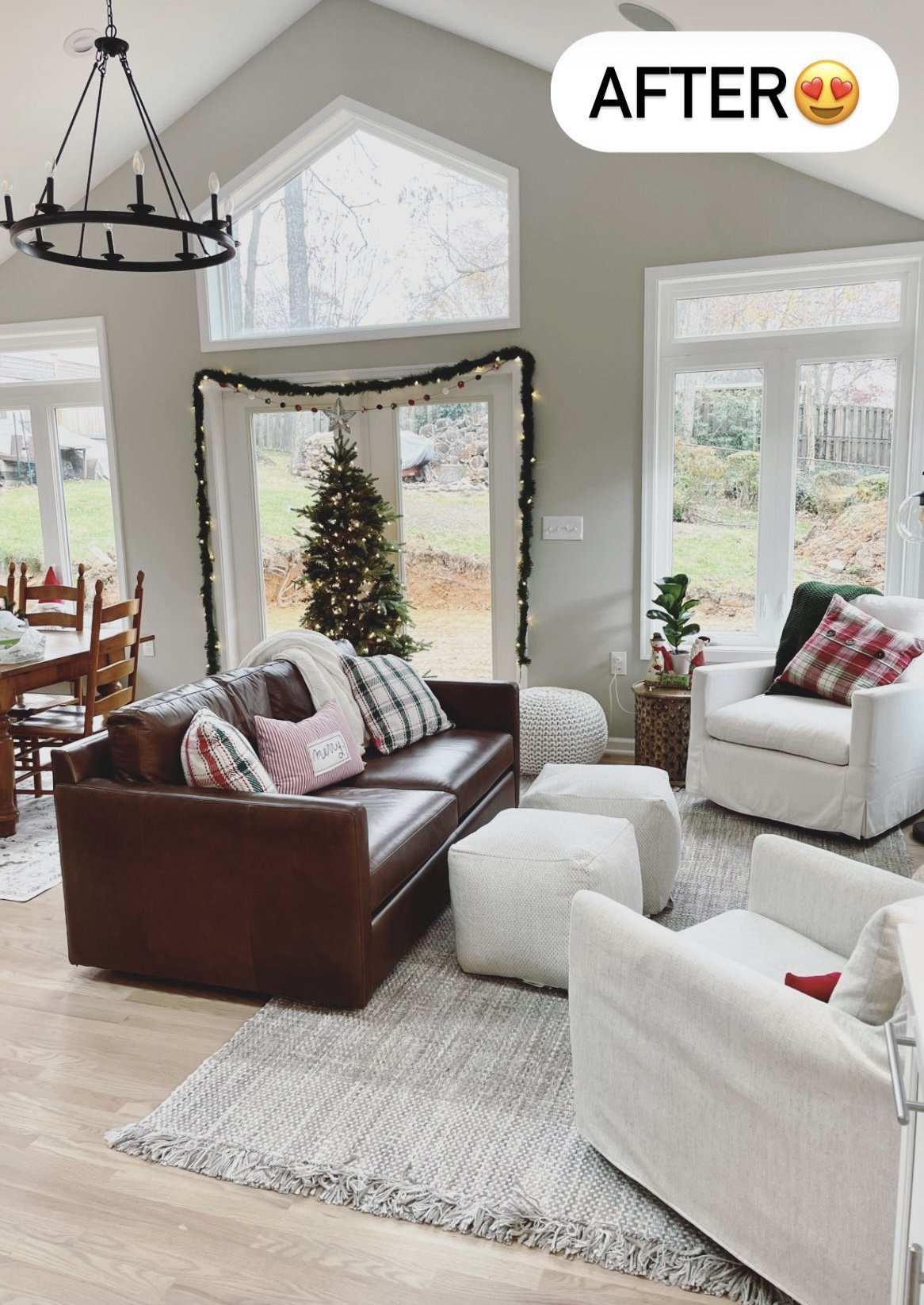
The family room came together just in time to show off for the holidays

The addition of the end table and lamp define the seating area and grounds the space. The client plans to have her table and chairs refinished to match the wood mantle.

The custom-made mantle in all of its glory

The squat shape of the pendant lights above the island compliments the lower ceiling above the island but they still make an impact (Temporary pink paper protecting gorgeous new hardwoods)

Kitchen detail

The client had a massive collection of decorative chickens in her old kitchen - I curated a smaller selection for her new kitchen shelves
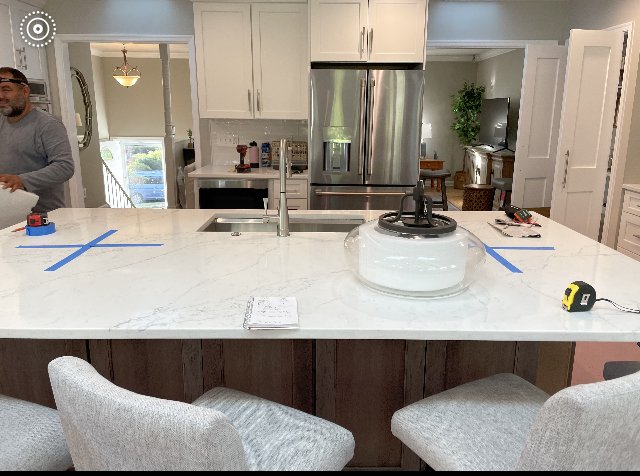
In progress - new bar stools, countertop, and identifying placement for pendants

Hand-selected mantle in the woodworker’s shop, prior to finishing
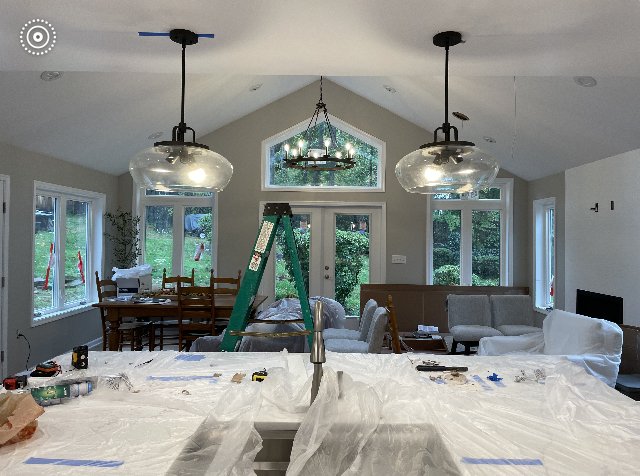
The lighting selections for this project were a project in and of themselves but they are one of my favorite things about the space
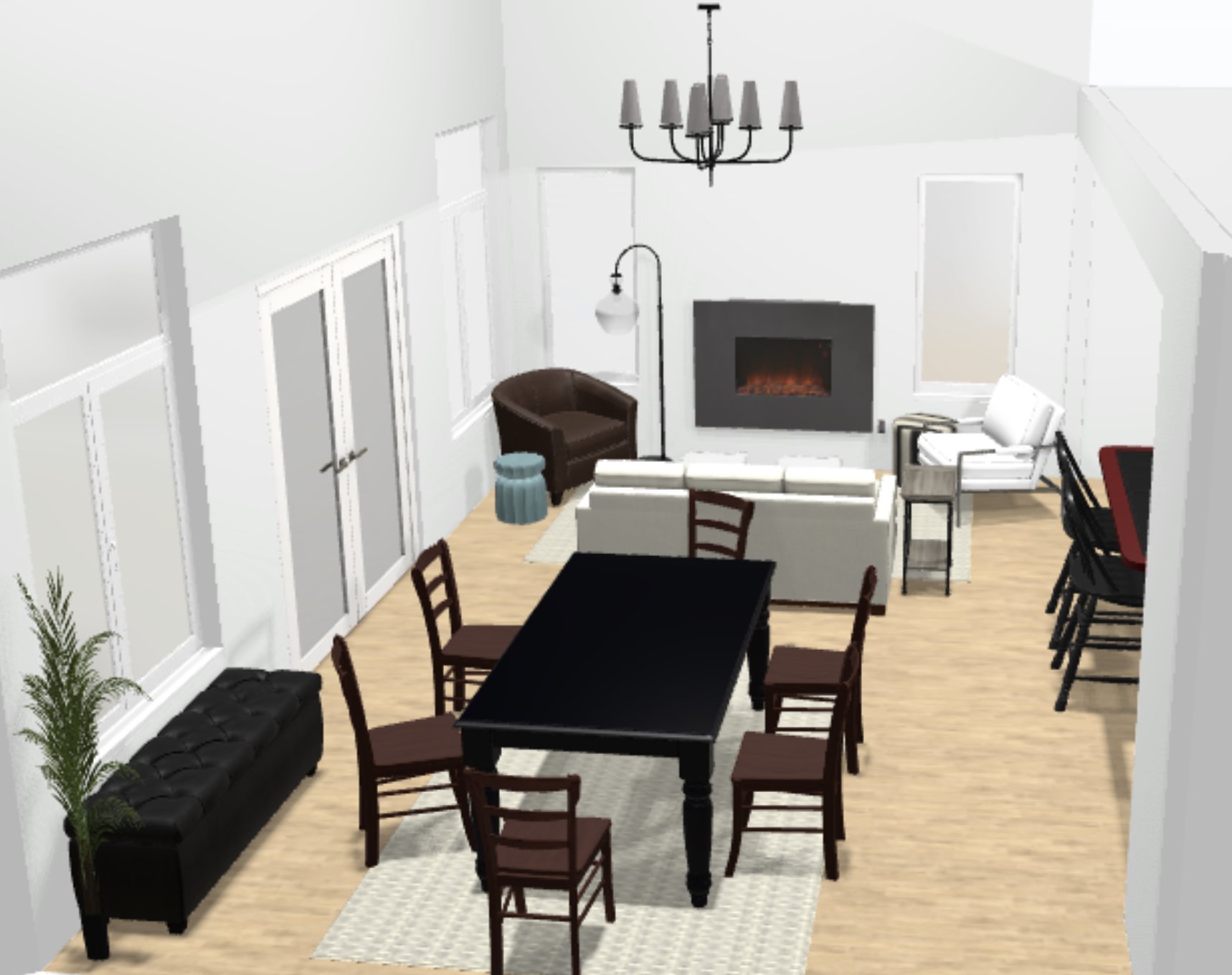
I provided the client with room renders very early on so she could always visualize the end goal
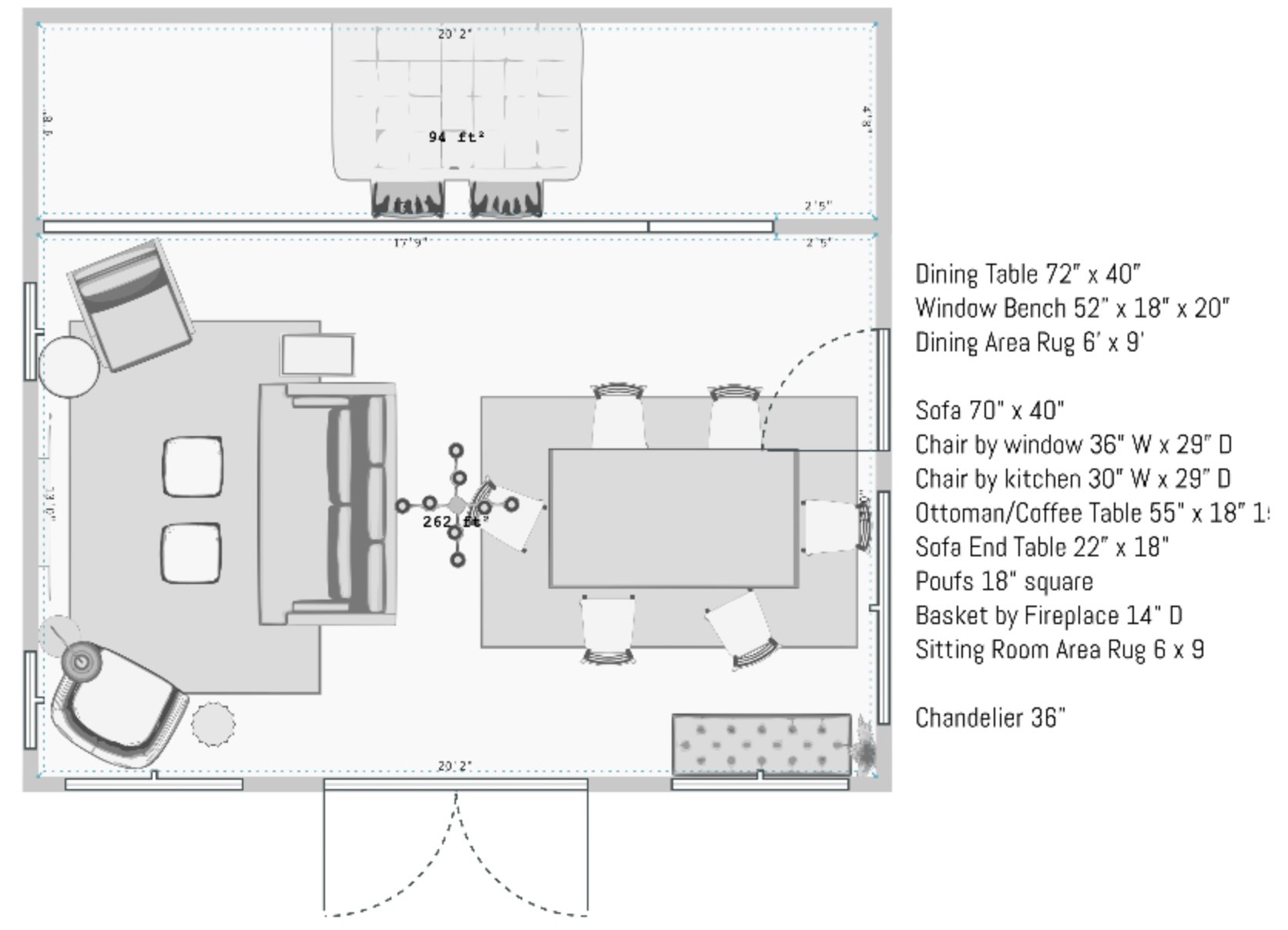
My floor plan was critical for selecting appropriately sized furniture, and for furniture placement
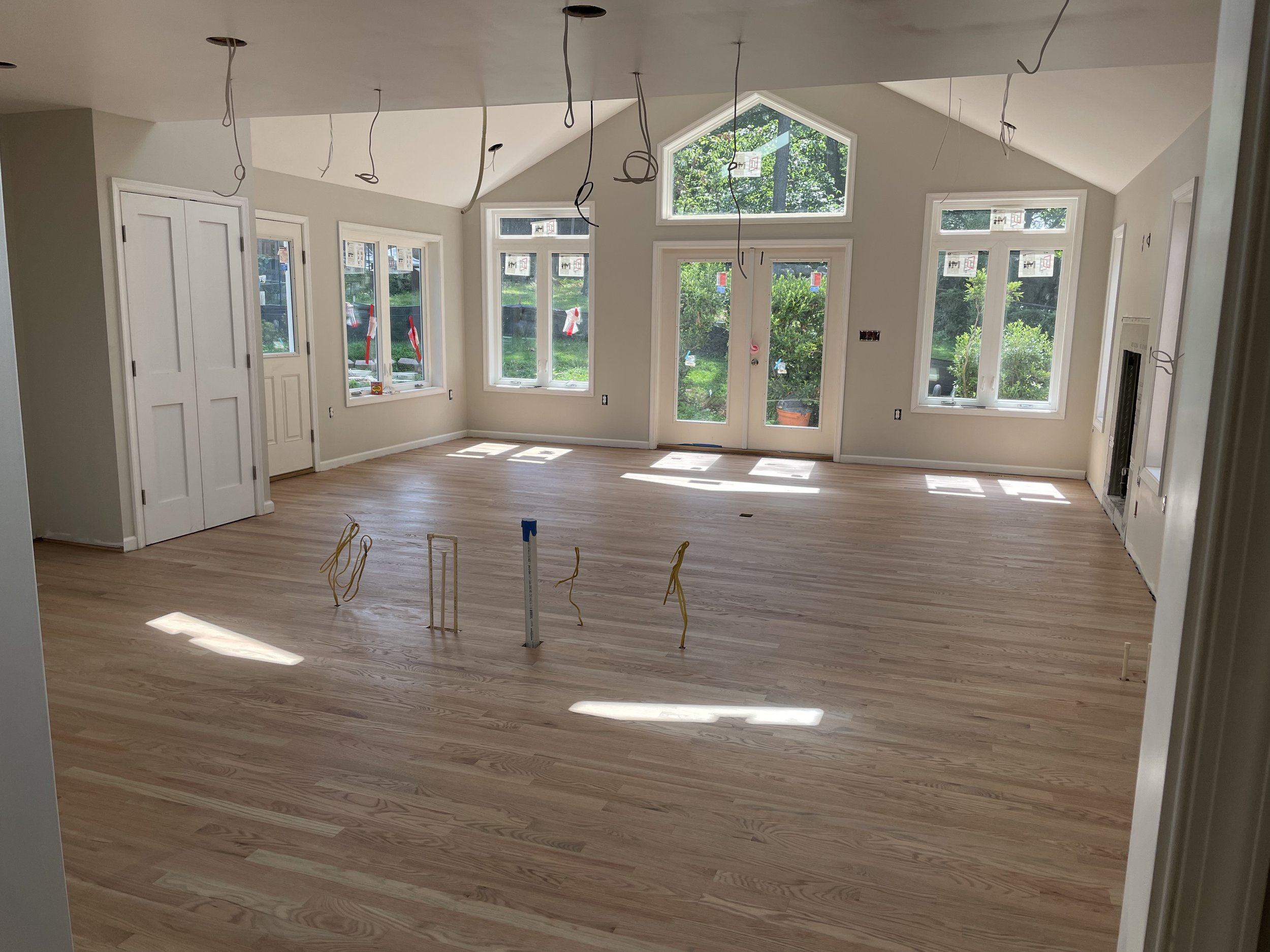
BEFORE - Addition with newly stained hardwood floor
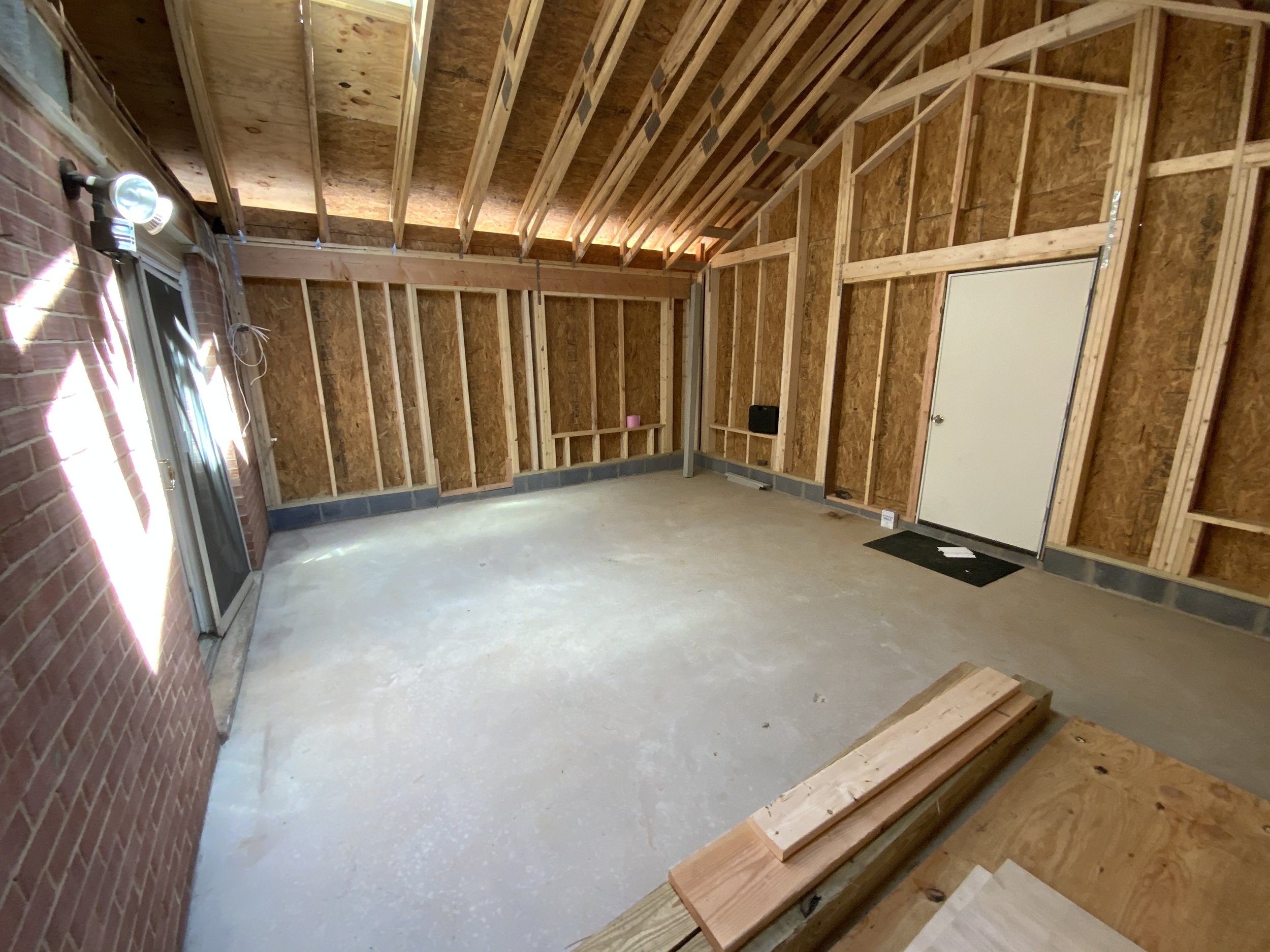
BEFORE - Addition under construction
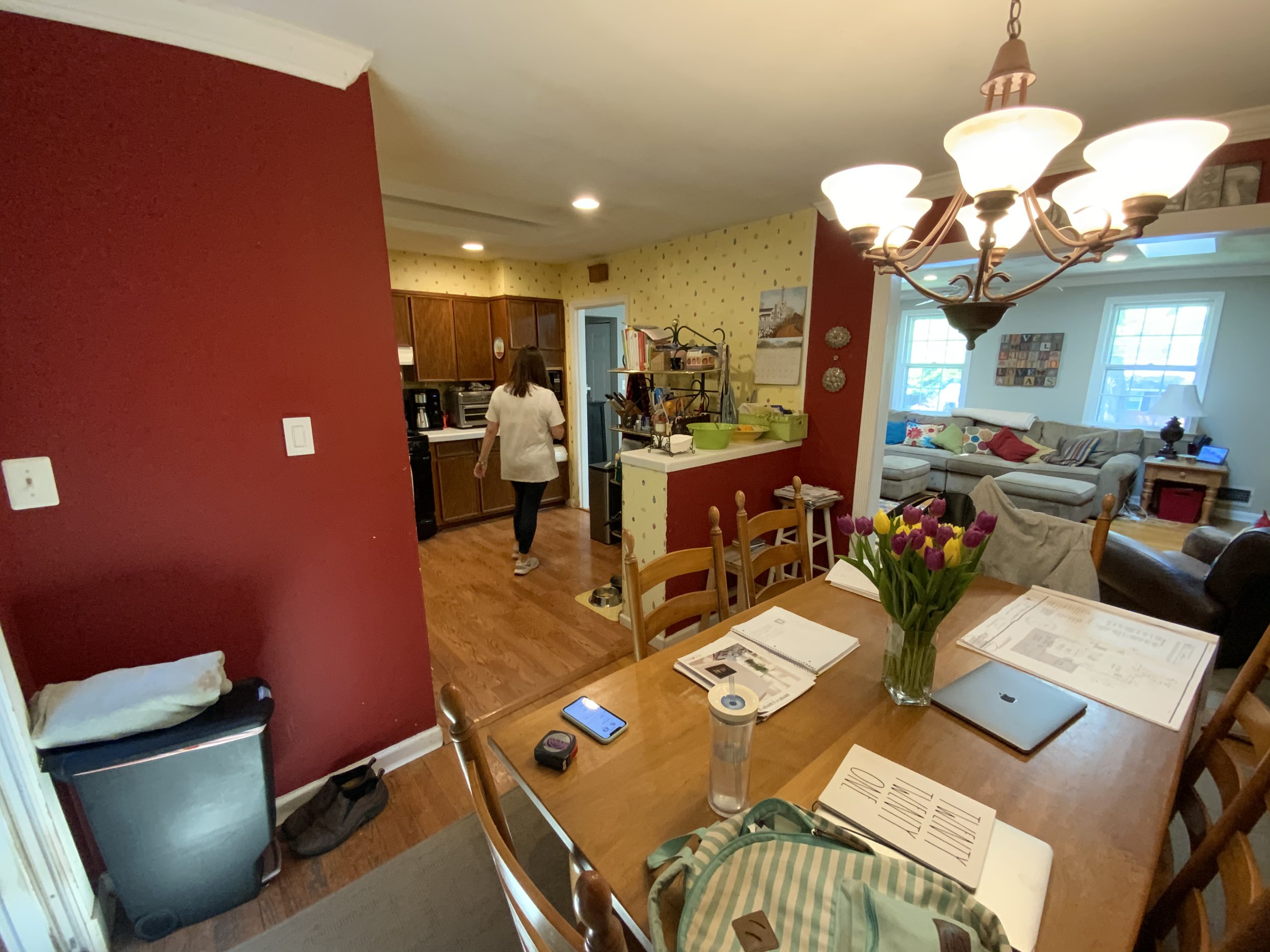
BEFORE / PRE-ADDITION - Old kitchen

