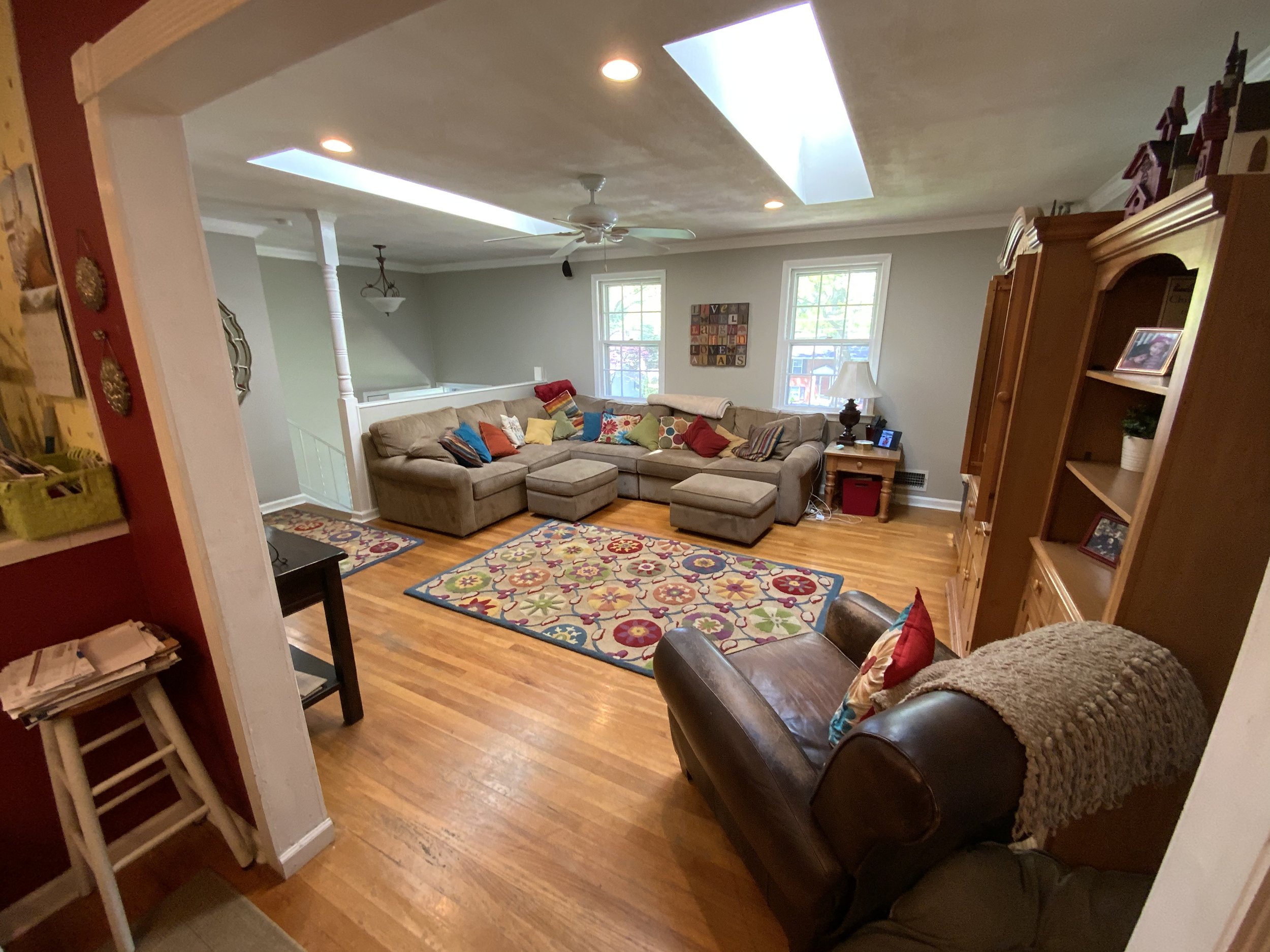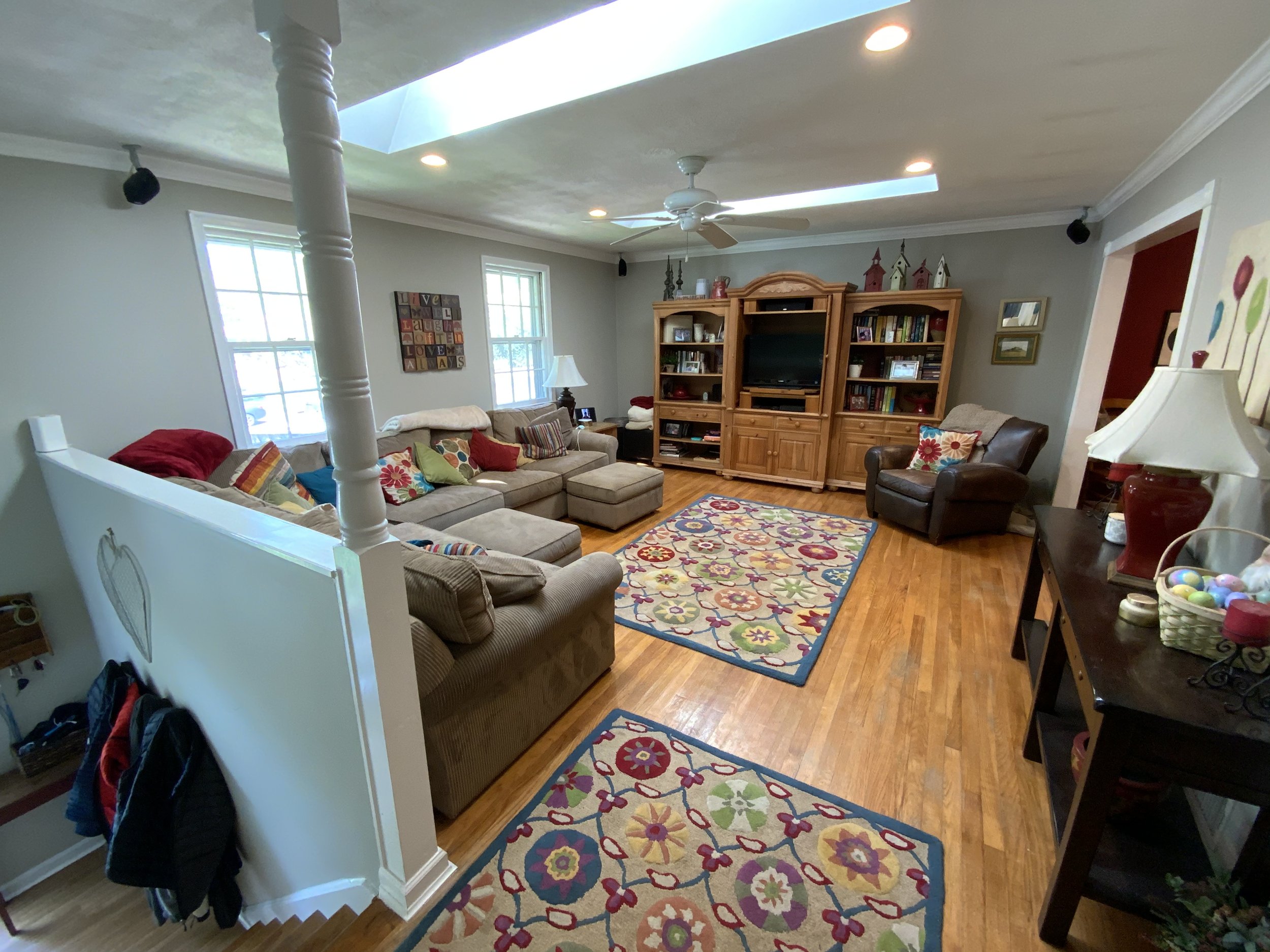Rainbow to Restful
This client was overwhelmed by the idea of overhauling her family room but had some idea of the look she was going for. I started with a new floor plan that better defines the space and makes it feel bigger. Layered rugs also give the illusion of enlarging the room. The arc lamp helps identify that open area as a corner of the room. The updated furniture speaks for itself.

The new floor plan makes for conversational seating and better traffic flow; the entryway light fixture was updated to compliment the new aesthetic. The client selected her own pillows and wall art but we talked at length about scale and proportion both.

Light colored sectional + overhead arc lamp = brightness that the room had been lacking

Glass nesting tables keep this corner from feeling too crowded and can be used around the room as needed

The client wants to create a gallery wall. This photo render will help guide her.

The client loves pillows and had her heart set on a blue & white assortment, which is what she ultimately went with. But in this photo render you can see how the bold art I suggested is a focal point, and pairing it with multi-color pillows creates a totally different aesthetic than the blue & white.

Recommended pillow assortment to pair with the bold art piece

A virtual floor plan helped the client visualize how centralizing the furniture would make a conversational space and a more intentional room

BEFORE Rainbow color palette with too much oversized furniture in uninviting layout

BEFORE The chair in the corner was on an island all its own and this layout had poor foot traffic flow

